Spaces for living, eating & traveling - done well.
RESIDENTIAL
COMMERCIAL
HOSPITALITY

RESIDENTIAL

COMMERCIAL

HOSPITALITY
Austin Rose
Roslyn Harbor, New York
What makes you stop, even if only for a moment, and take notice of
something from the street? Sometimes it is big and bold expressions that
take us aback. And, at other times, it is the soft and subtle moments that
truly capture our eye and our interest. An approach to a home is an
opportunity to tell a story. Sometimes that story is very straightforward,
leaving little to the imagination while only taking a short moment to tell.
And at other times, that story is a bit more special and thoughtful, leaving
moments to imagination before slowly and artfully revealing itself.
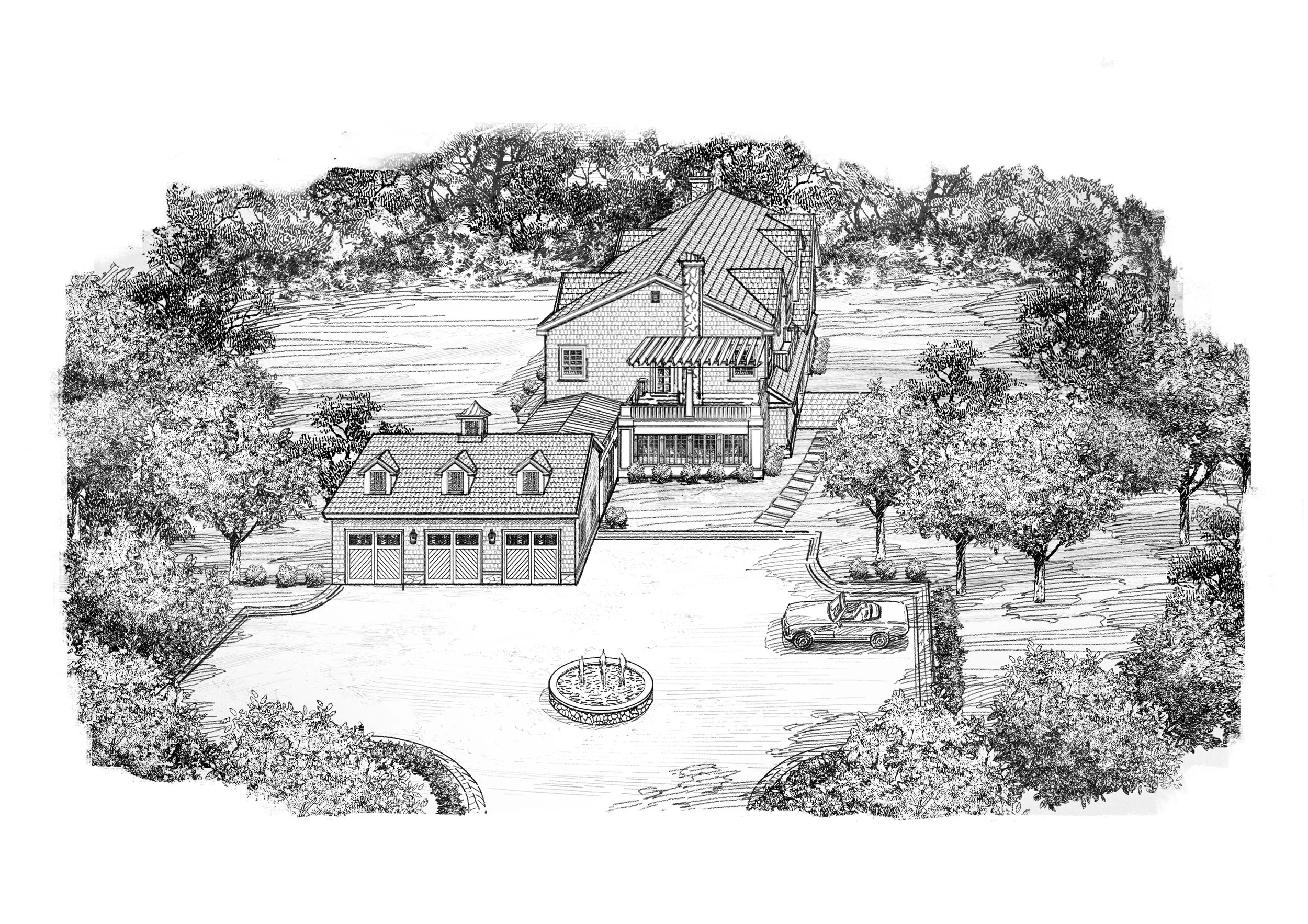
Bird’s eye View
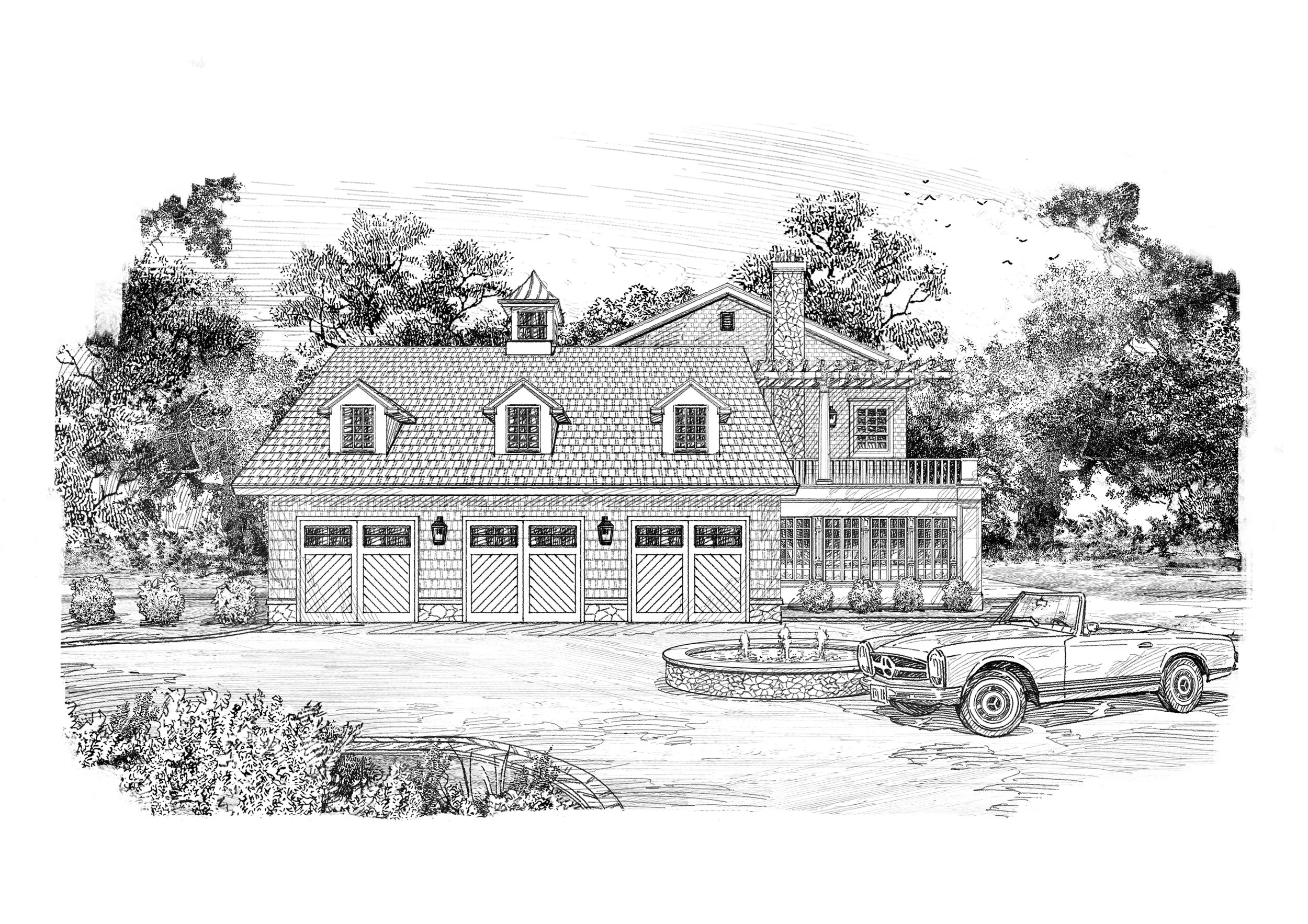
Forecourt
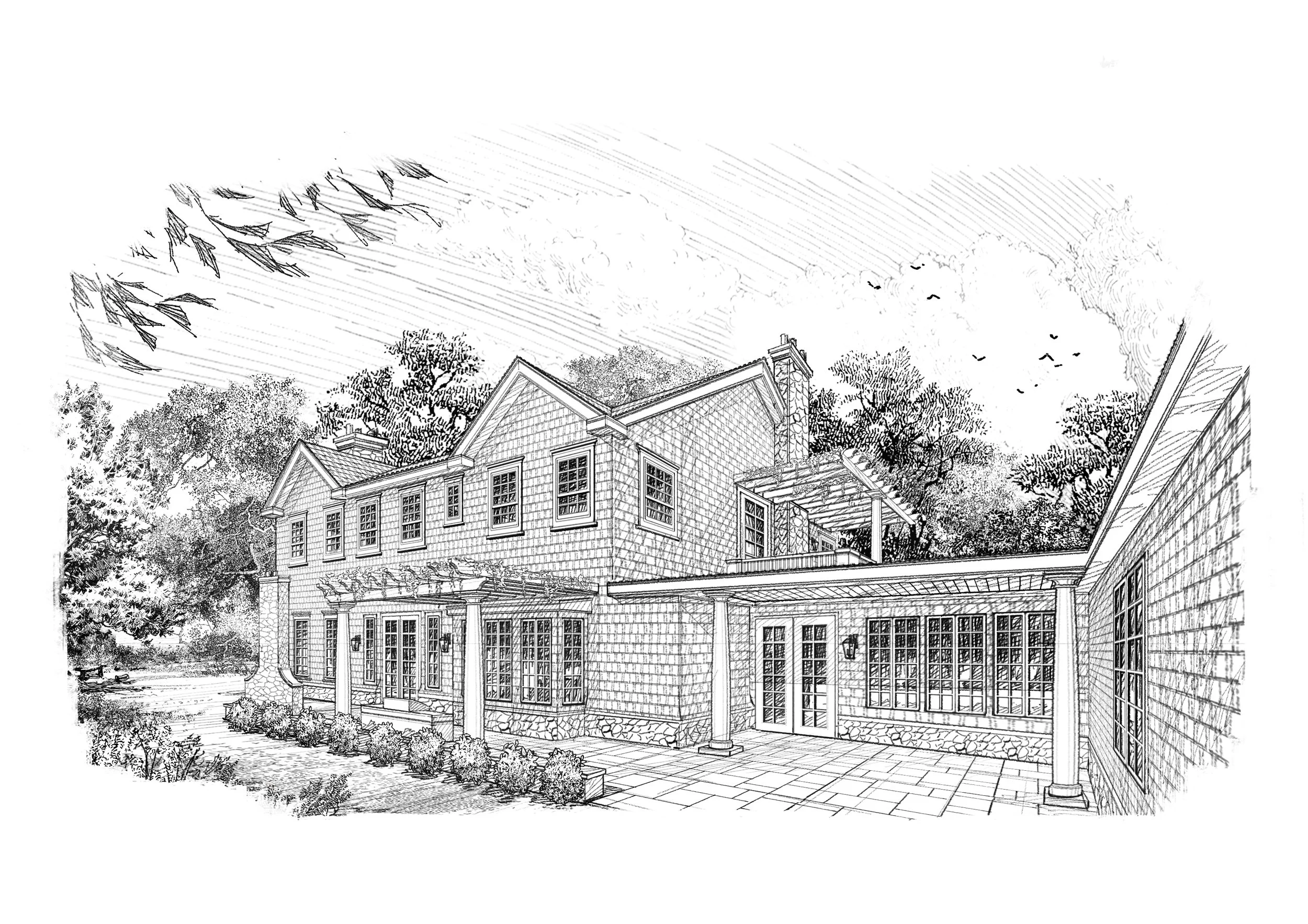
Backyard
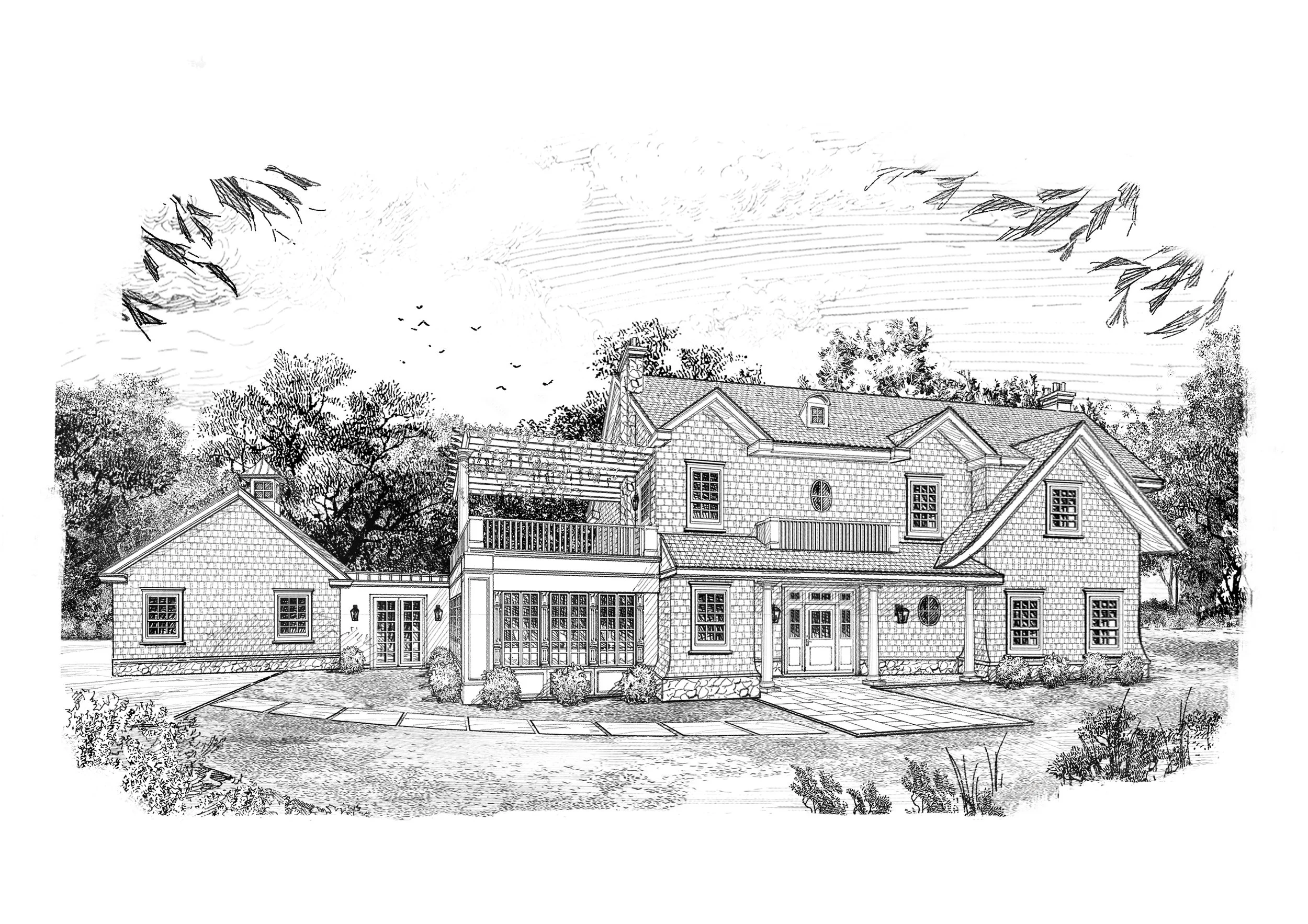
Front Yard
Private Residence
Long Island, New York
Nestled in a quiet suburban enclave of Long Island, this modest sized renovation packs a big punch. Tasked with updating a small kitchen and adding a new en-suite bathroom, we extended the home into a sunken, unused sun room and added a second story to house the new primary bathroom. The original kitchen was repurposed into a mudroom/pantry storage and a new kitchen with island and breakfast nook added. Clean, modern lines with brass fixtures and a custom built range exhaust complete this renovation.

Eat-in Kitchen. Photography by Josh Goetz

Mudroom. Photography by Josh Goetz

Eat in Kitchen. Photography by Josh Goetz

Primary Bathroom. Photography by Josh Goetz
The Meat Up Grill
New York
The design for The Meat Up Grill was inspired by the classic American drive-up Hamburger stand. It has fun and family-friendly features with bold, rich colors of Americana but we combined this with an industrial edge and a cool combination of metal, wood & stone tiles.



Fast Casual Restaurant
Asia
Entering the Asian market, as project designer for Wilson Associates, we were tasked with creating the design concept for this fast casual restaurant. With a challenge of a dual entry in a shopping mall setting, we sought to create a open kitchen layout, seating & grab & go counter to cater to customers.

Food Concept

Design Concept

Floor Plan Layout

Watercolor Rendering
Private Residence
Cortland, New York
Located a few hours drive north of New York City, this home is designed for a retired couple looking to trade in the fast pace of New York City for thirty-three acres of ponds, horses and the tranquility of farm life. The 5-bedroom, 2.5-bathroom home features a double height living area flanked by an open kitchen and opens unto a sweeping porch designed to gently accept the soothing, southerly breezes while overlooking grazing horses, a pond and a rolling hillside.

Building Section

First Floor Plan
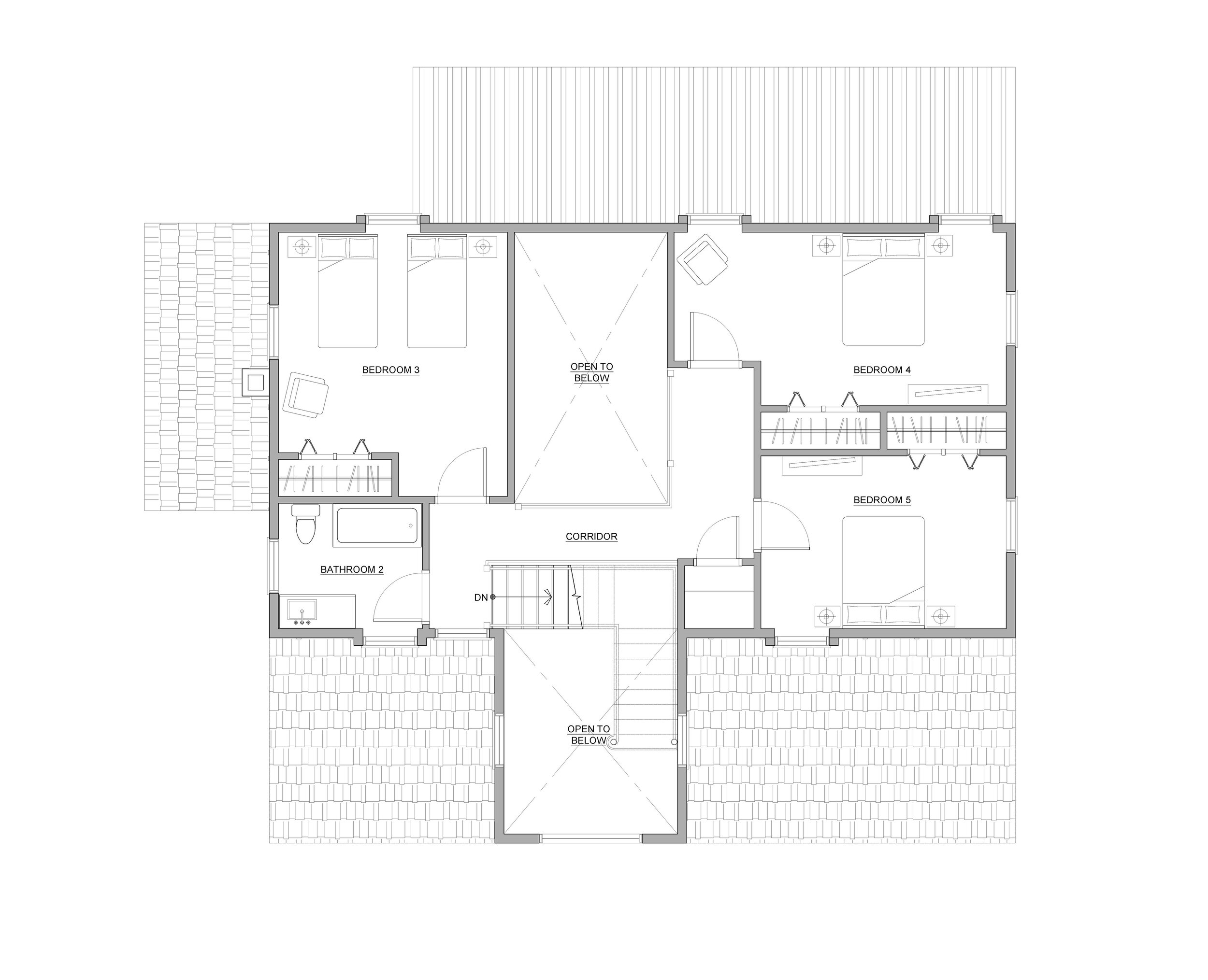
Second Floor Plan

Fast Casual Restaurant
New York
Located at a prestigious land-marked address in New York City, the design for this doughnut shop packs a lot of flavor into 700 square feet. Inspired by the French residential kitchen & the rustic charm of a traditional French bakery - fresh finishes and a pop of color pair with the art deco aesthetic of the building.


Floor Plan Layout



3D Rendering

Study Model

Study Model

3D Rendering
Pool Bar
Haitang Bay
Located on the swanky region of Haitang Bay, China, this pool bar - open on all sides - was made for lounging. As project designer for Blueplate Studios, we used wood screens to limit solar heat gain and fully operable wall partitions, this pool bar opens up unto a large pool with sunken seating and fire pits for relaxing.

3D Rendering
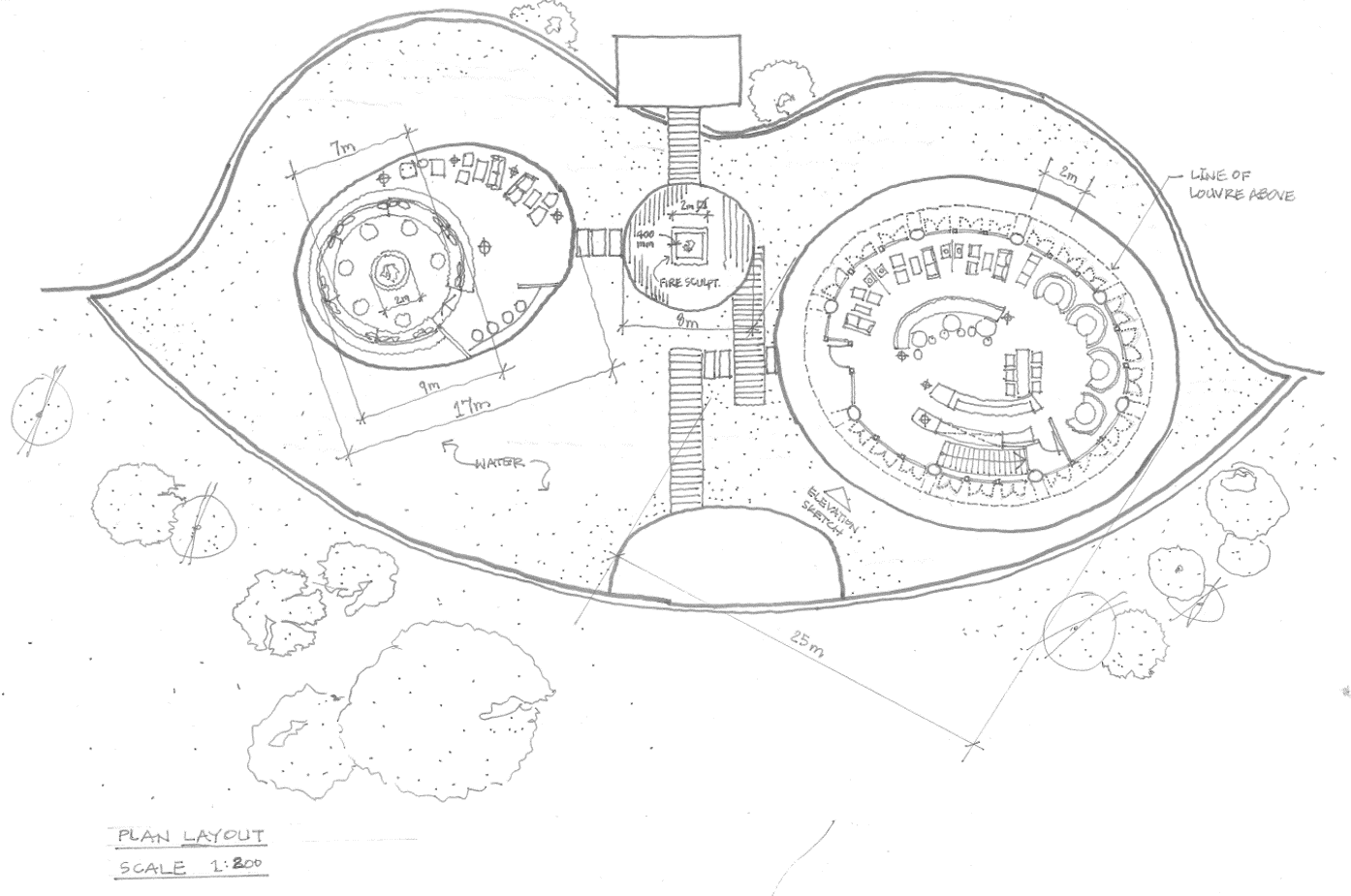
Floor Plan Layout

Section Sketch

FF&E